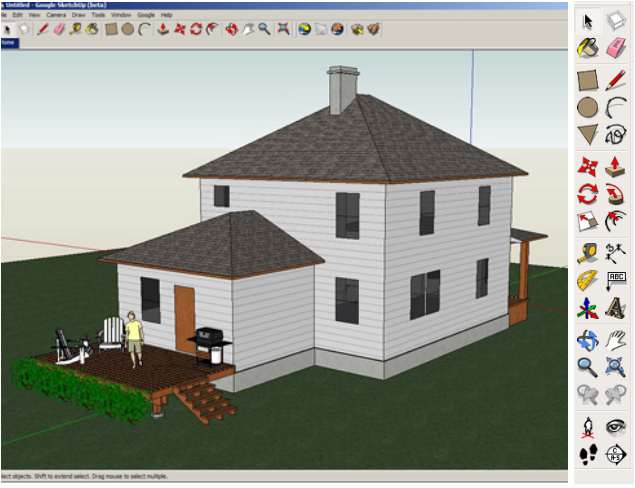Another Dimension:
Designing a 3D home from a 2D floor plan in Google Sketchup
Grade 9/10
Estimated time 5 hours (to furnish ect...)
Outcomes:
Students should be able to create and use schematic drawings (architectural)
Students must demonstrate knowledge of measurement and layout skills (simple angles, lengths, etc.)
The Floor Plan - Save to Disk
| plan_1.jpg |
The Video Tutorial Sessions
6 Steps: Click on each to watch
*** Because the versions of Sketchup change you may not have the exact screens and options the tutorial does. Follow as closely as possible and don't get discouraged.
Step 1: http://www.youtube.com/watch?v=cZhO...
Step 2: http://www.youtube.com/watch?v=VQAA...
Step 3: http://www.youtube.com/watch?v=9q3x...
Step 4: http://www.youtube.com/watch?v=JWnD...
Step 5: http://www.youtube.com/watch?v=A9n0...
Step 6: http://www.youtube.com/watch?v=Pd0B...
Project Version 2 (Or Further Support for above)
This is an entirely different look at the same technique. Perhaps students will grab some advice from this section or simply choose to follow this instructor due to increased clarity.
| example_floorplan_1.jpg |
| example_floorplan_2.jpg |
